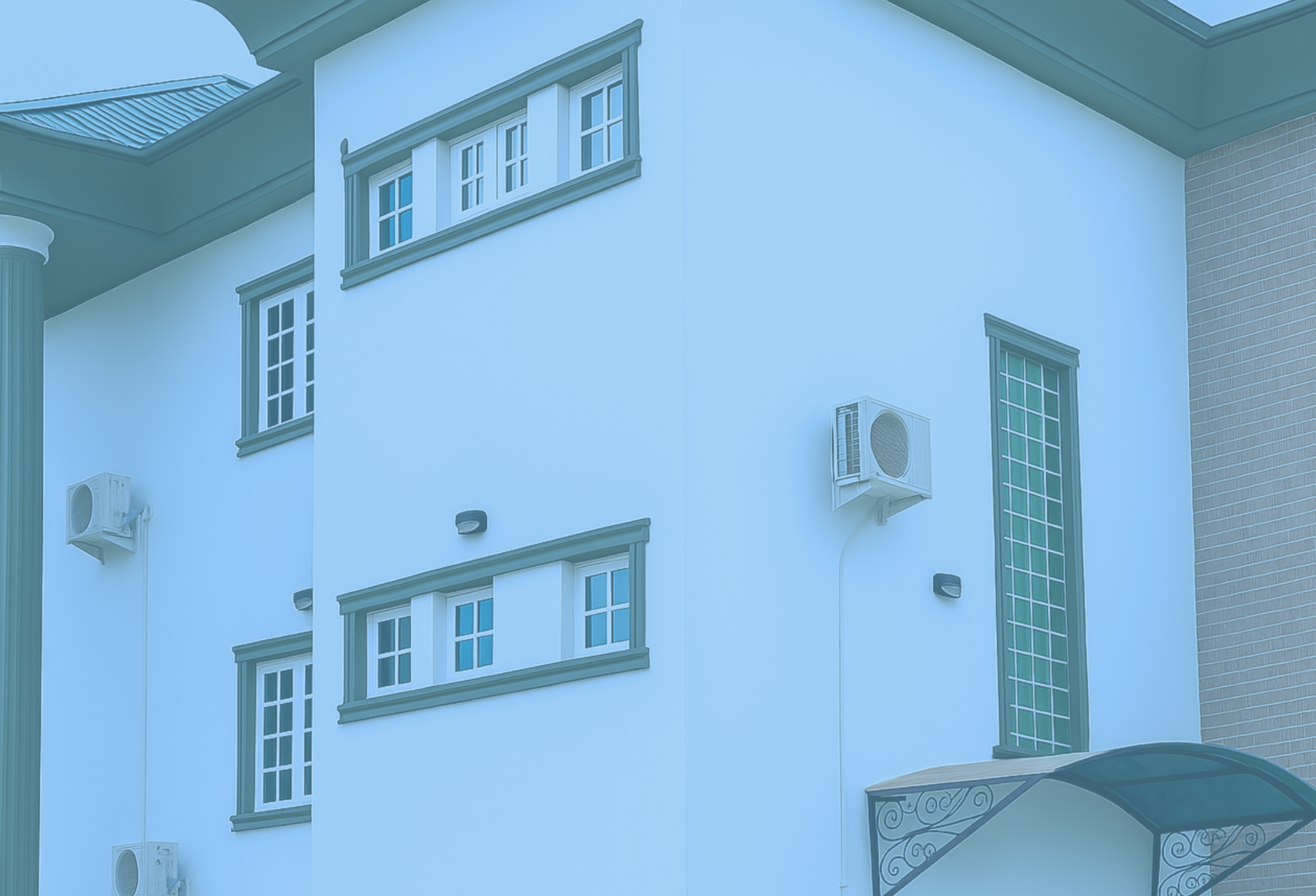Project Overview
The A3 Multipurpose Halls and Event Centre, located along Ijede Road, Itamaga Junction, Ikorodu, Lagos, was designed and constructed to serve as a premier hospitality and leisure facility. This state-of-the-art project was commissioned to provide the community with a modern, functional, and versatile event space capable of accommodating both large and intimate gatherings.
With a main hall capacity of 950–1,000 people and a mini basement hall designed for 100–120 people, the facility is built to host a wide range of events including weddings, conferences, exhibitions, concerts, corporate functions, and social celebrations.
Client: A3 Multipurpose Halls & Event Centre
Location: Ijede Road, Itamaga Junction, Ikorodu, Lagos
Category: Hospitality & Leisure Infrastructure
Service: Design & Construction of Multipurpose Event Facility
Scope of Work
Our team provided end-to-end project execution, covering:
1. Architectural Design
A modern design that combines aesthetics with functionality.
Integration of natural lighting, ventilation, and spatial flow for user comfort.
2. Main & Basement Halls
Construction of a grand multipurpose hall with high ceilings and acoustic optimization for large gatherings.
A mini basement hall tailored for smaller events, offering privacy and flexibility.
3. Administrative Block
A fully equipped administrative wing to manage operations seamlessly.
Offices, meeting rooms, and support spaces for event coordination.
4. Power InfrastructureInstallation of a step-down transformer for stable electricity supply.
Provision of a transient powered generator to ensure uninterrupted power during events.
5. Parking & Accessibility
A spacious, well-marked car park designed to accommodate a large number of vehicles.
Clear circulation routes, pedestrian walkways, and safety provisions for smooth movement.
Challenges & Solutions
Challenge: Creating a flexible facility that caters to both large crowds and smaller private events.
Solution: Development of a dual-capacity design, a main hall for grand gatherings and a mini basement hall for smaller functions.
Challenge: Ensuring reliable and uninterrupted power for event operations.
Solution: Installation of redundant power systems (transformer + generator) to guarantee steady power at all times.
Project Outcome
The completed A3 Multipurpose Halls and Event Centre is a landmark facility in Ikorodu, providing the community and the wider Lagos area with a world-class event venue. It blends modern architecture with functional utility, offering:
Large, flexible event halls with cutting-edge amenities.Reliable infrastructure with power backup systems.
A safe, accessible, and spacious car park for guests.A sustainable design built to meet long-term hospitality demands.
Impact
This project not only enriches the hospitality and leisure sector in Lagos but also boosts the local economy by attracting large-scale events, creating employment opportunities, and offering businesses a venue for conferences and exhibitions.
The A3 Multipurpose Halls and Event Centre stands as a testament to innovative architectural design, quality engineering, and sustainable construction, meeting both the functional and aspirational needs of modern event spaces.



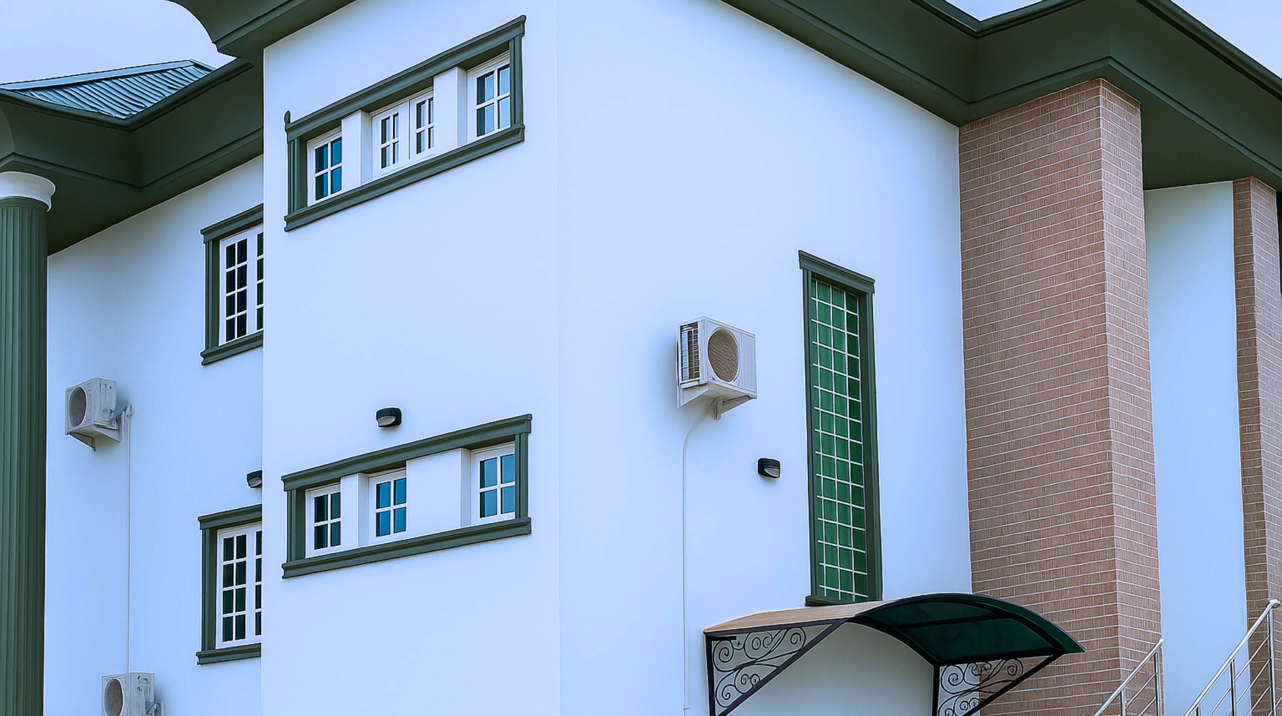

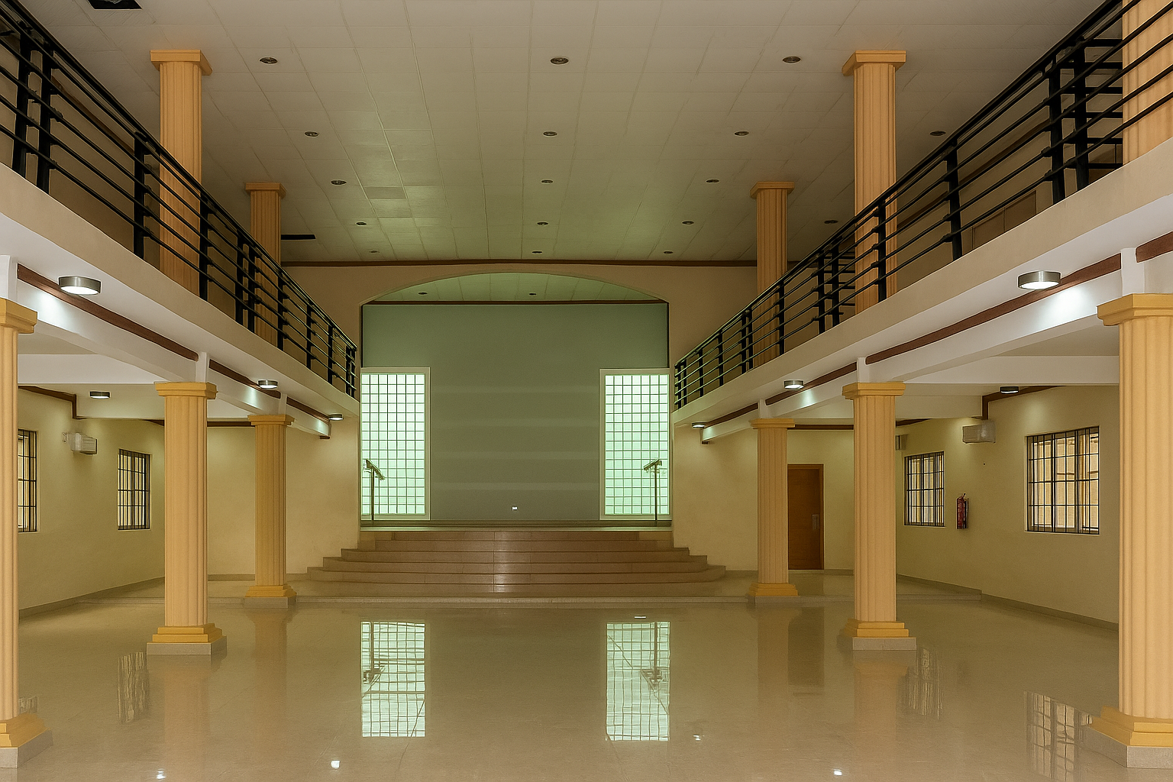
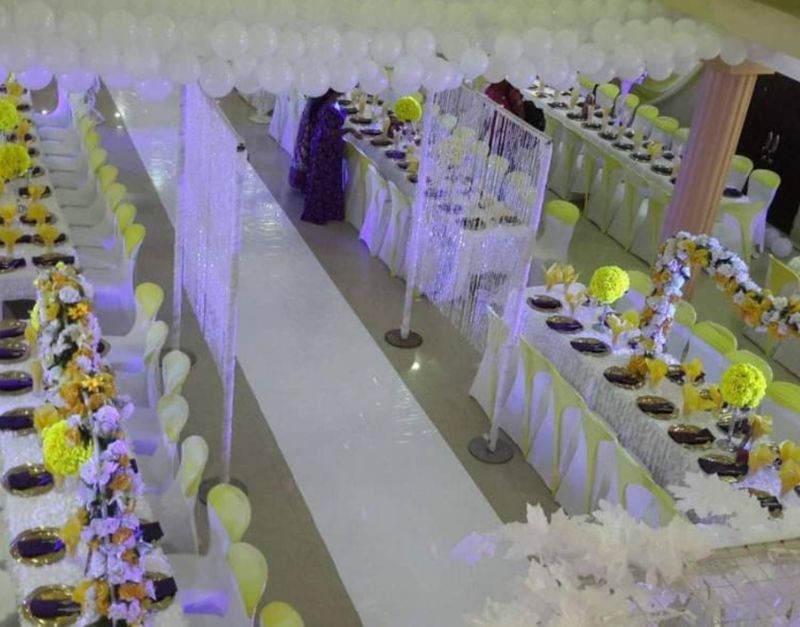
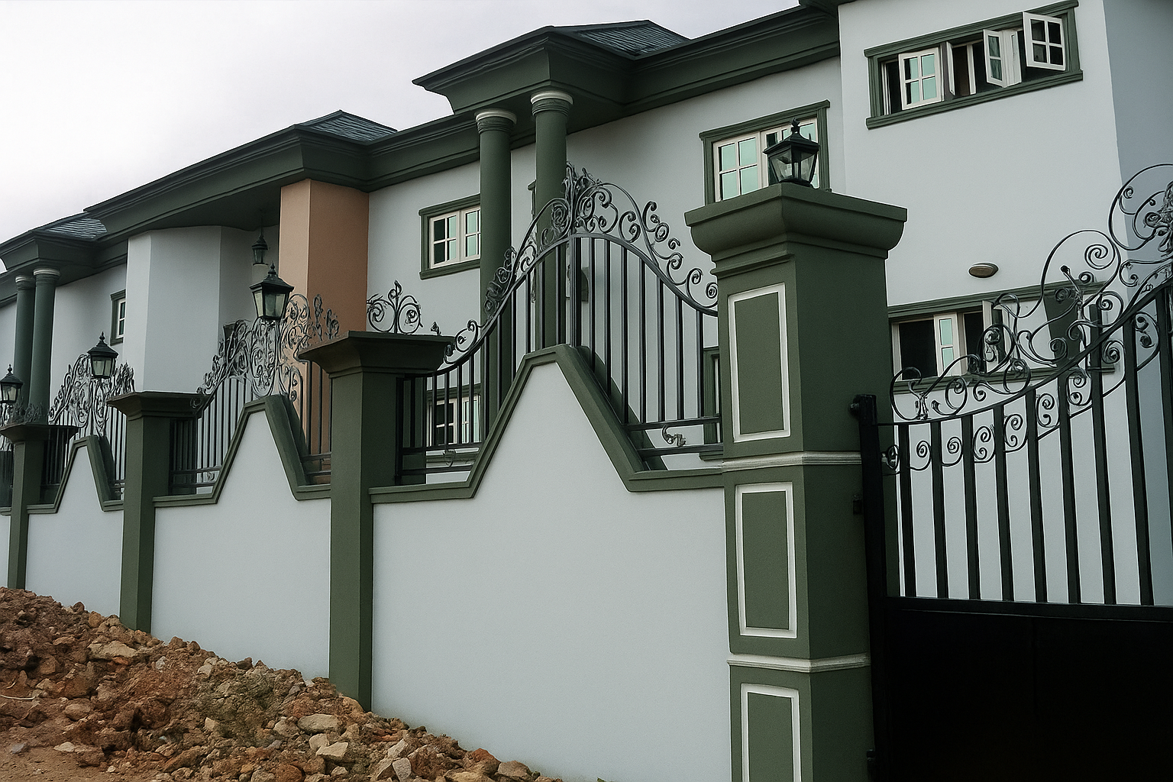
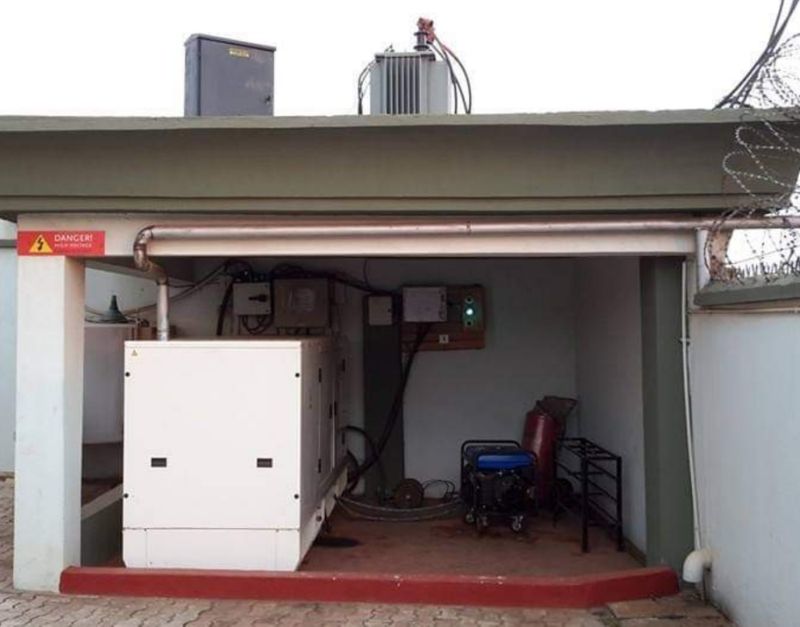
100+
Completed Projects
20+
Years Of Excellence
100%
Clients Satisfaction
