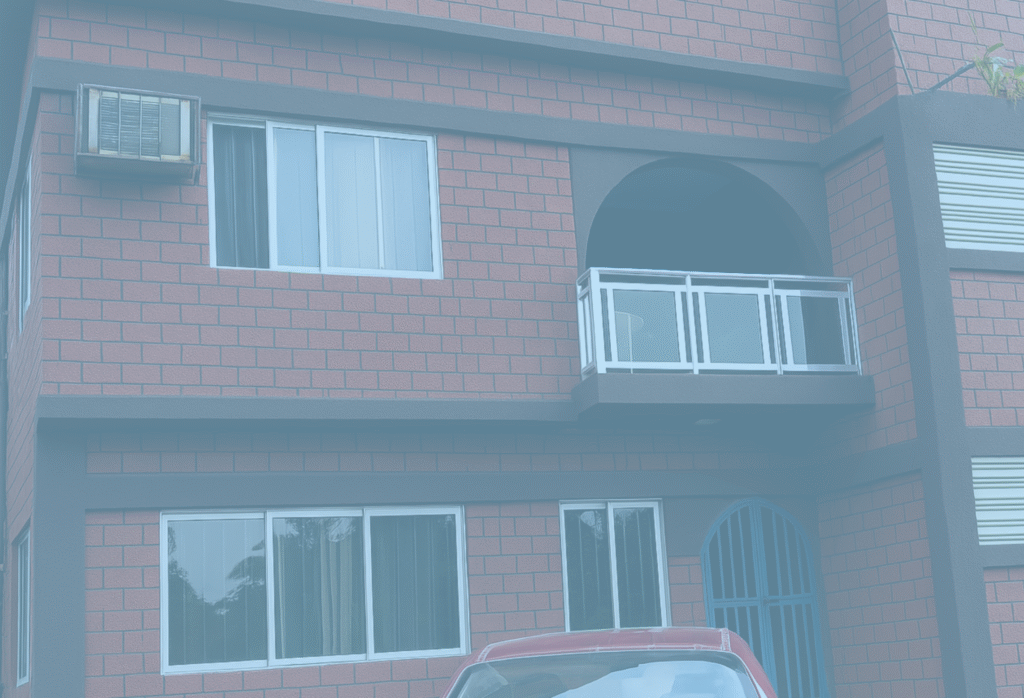Project Overview:
The Red Brick 5-bedroom duplex project located along Shasha Road, Egbeda, Lagos, was conceptualized and executed to deliver a modern, functional, and aesthetically appealing residential home. Designed with a blend of durability and contemporary architecture, the project reflects quality craftsmanship, comfort, and attention to detail, making it a standout development in the Egbeda axis.
Client: Private Residential Client
Location: Shasha Road, Egbeda, Lagos
Project Sponsor: Client-Funded
The design objective was to create a residential space that balances modern architectural style with functionality and long-term durability. The use of red brick finishing gives the duplex a unique identity, offering both elegance and low-maintenance appeal, while the layout ensures privacy, comfort, and ample living space for a large family.
Scope of Work:
Structural Construction: Full-scale construction of a 5-bedroom duplex using high-quality materials, ensuring safety, durability, and compliance with building standards.
Red Brick Exterior Finish: Installation of durable, aesthetic red bricks for the façade, delivering a timeless look with minimal maintenance requirements.
Balcony & Railings: Addition of modern balcony designs with stainless steel railings, combining functionality with aesthetics.
Windows & Doors: Provision of aluminum sliding windows, reinforced doors, and secure entry points for both style and safety.
Internal Works: Plastering, screeding, POP ceiling installations, tiling, and premium painting to achieve smooth, elegant finishes inside the home.
External Works: Landscaping, interlocking paving of the compound, boundary wall construction, and a robust entrance gate for security and beauty.
Utilities: Installation of electrical fittings, plumbing systems, and air-conditioning provisions to ensure convenience and comfort.
Project Outcomes:
Modern Architectural Appeal: The red brick facade and contemporary design distinguish the building as a landmark residential project within its neighborhood.
Functional Living Space: The 5-bedroom layout caters to the needs of large families, ensuring adequate privacy and flow between living, dining, and bedroom areas.
Durability and Low Maintenance: Red bricks provide long-lasting exterior protection against weather while minimizing repainting and maintenance costs.
Enhanced Security & Accessibility: Secure gates, boundary fencing, and quality finishes provide residents with both safety and comfort.
Landscape & Environment: Well-paved compound and greenery integration improve aesthetics and add to the serene residential experience.
Challenges & Resolutions:
During execution, challenges such as material supply fluctuations and site-level adjustments were encountered. These were effectively managed through proactive planning, close supervision, and timely consultations. This ensured seamless progress without compromising on project quality or delivery timeline.
Impact:
The Red Brick 5-Bedroom Duplex in Egbeda stands as a testament to K-Lincon Construction’s ability to deliver bespoke residential solutions tailored to client needs. The project has not only enhanced the immediate neighborhood’s architectural landscape but also provided the client with a durable, beautiful, and highly functional family home.
By combining traditional durability with modern architectural elements, this project demonstrates the company’s commitment to excellence, innovation, and client satisfaction in residential construction.
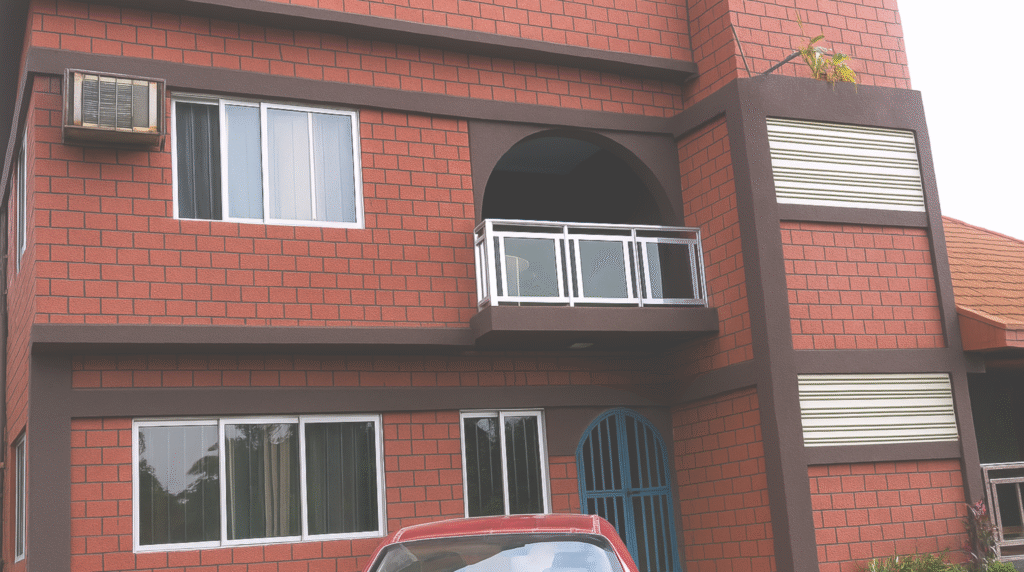
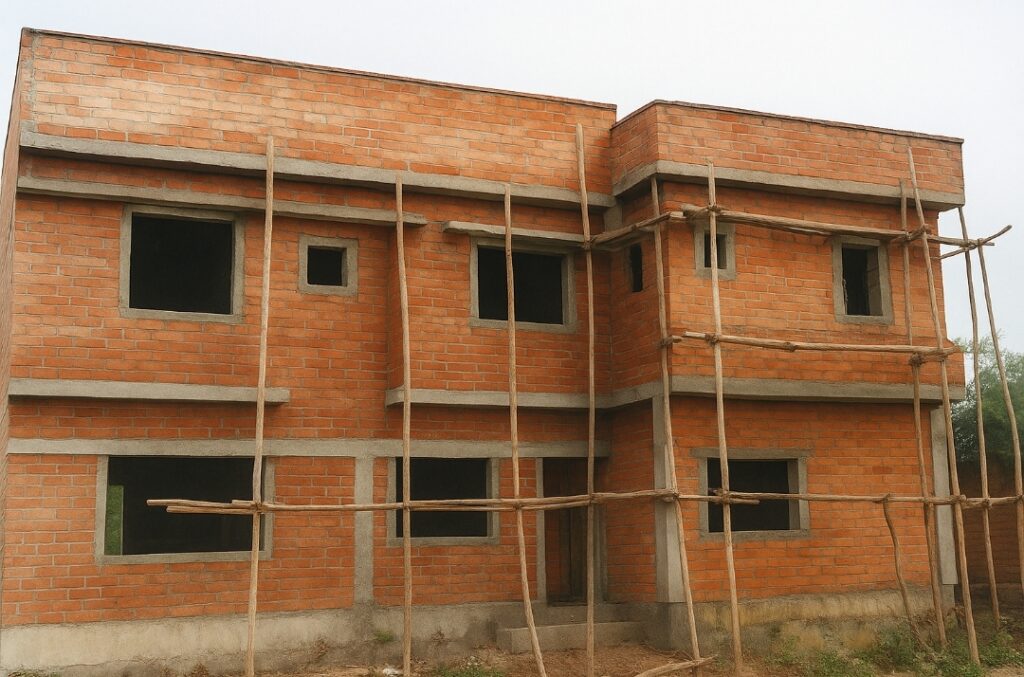
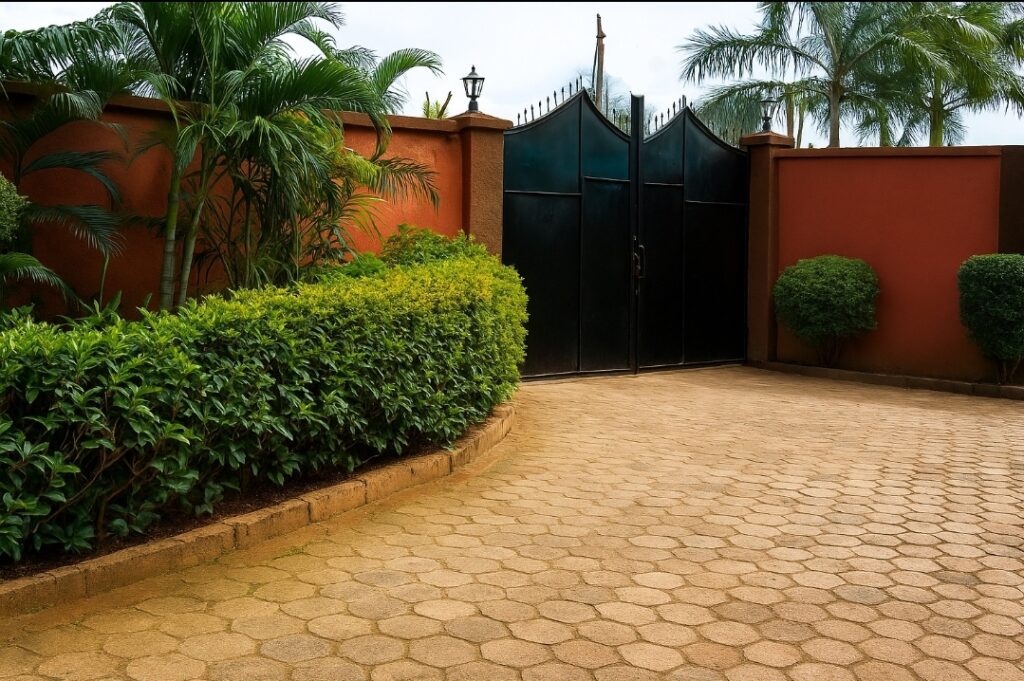
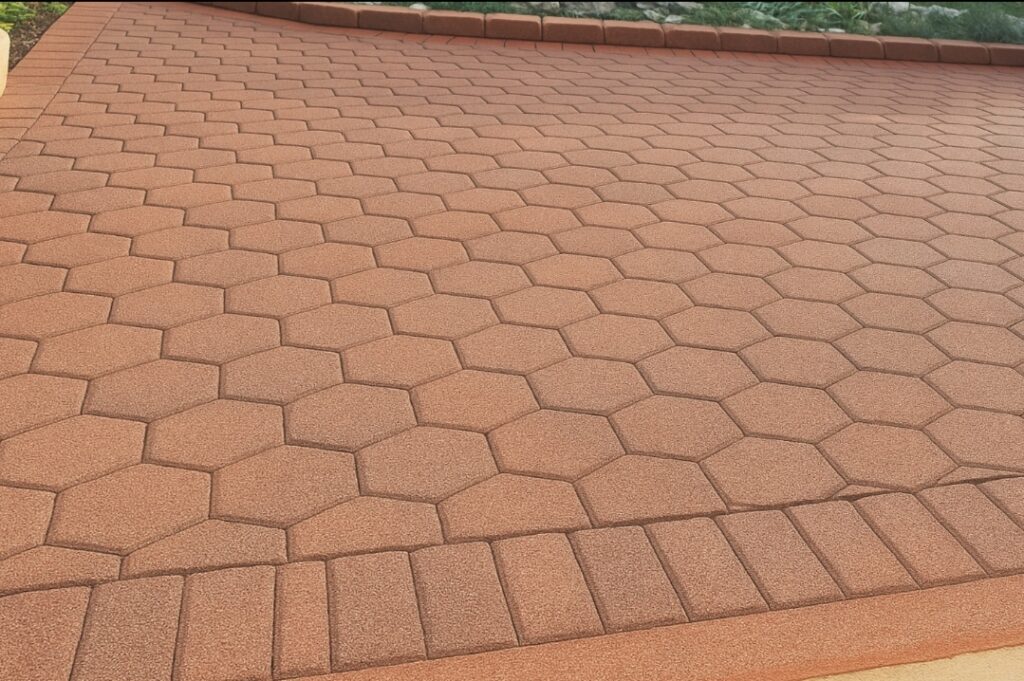
100+
Completed Projects
20+
Years Of Excellence
100%
Clients Satisfaction
